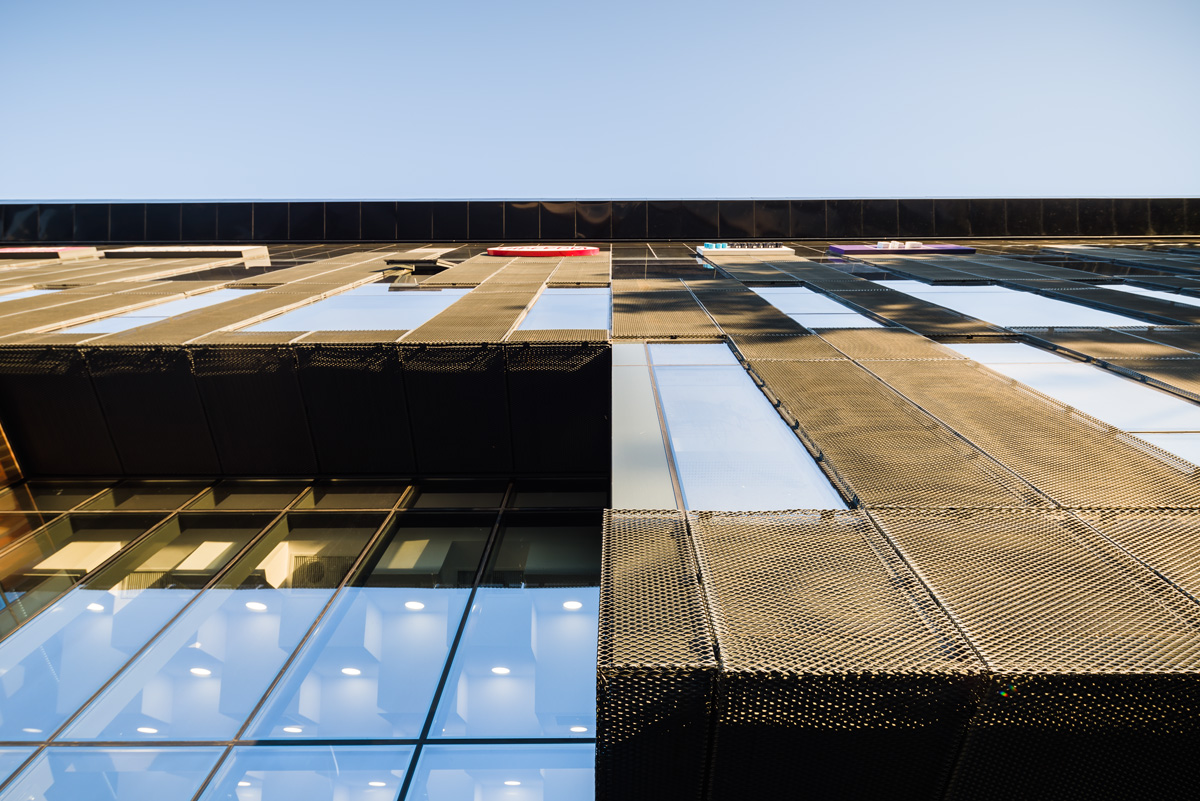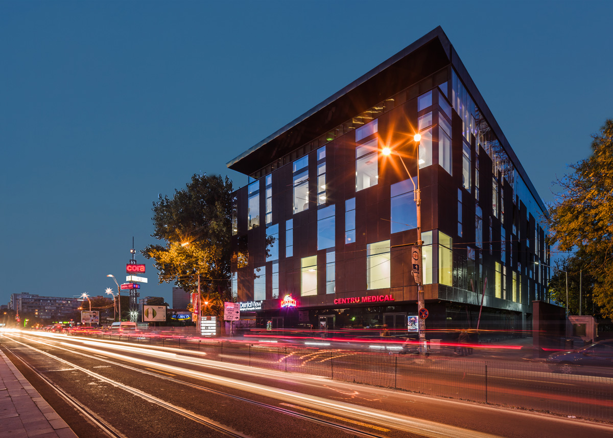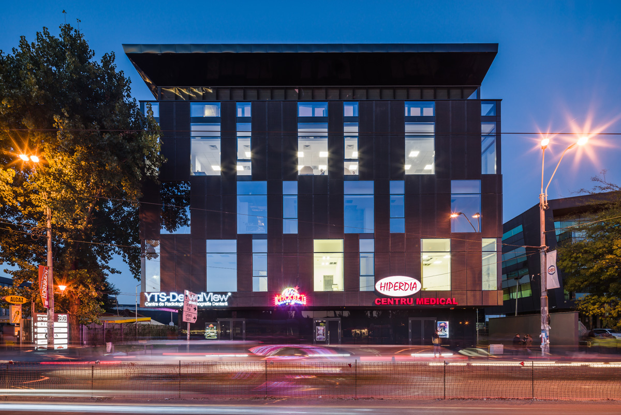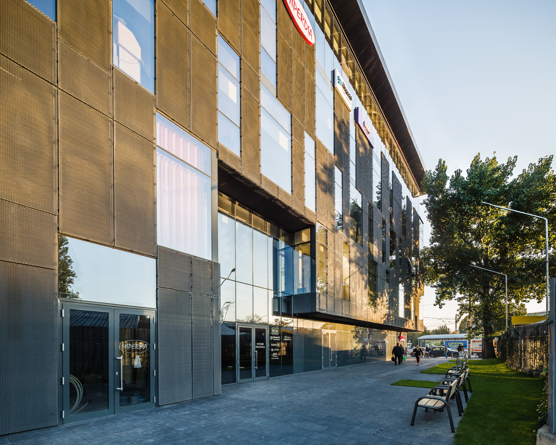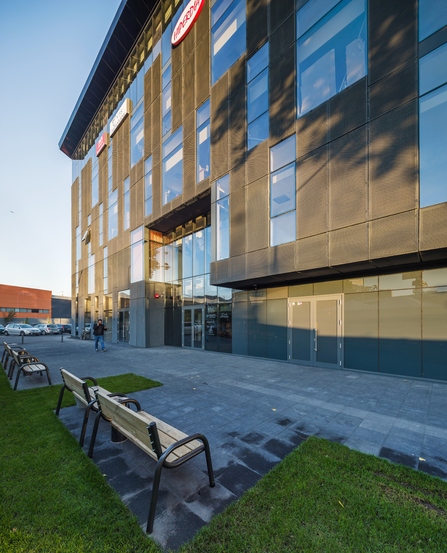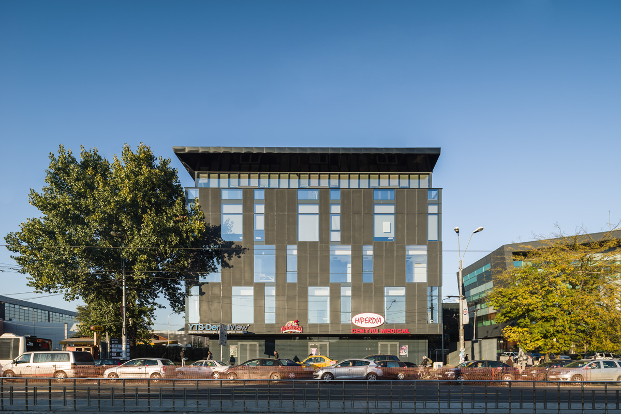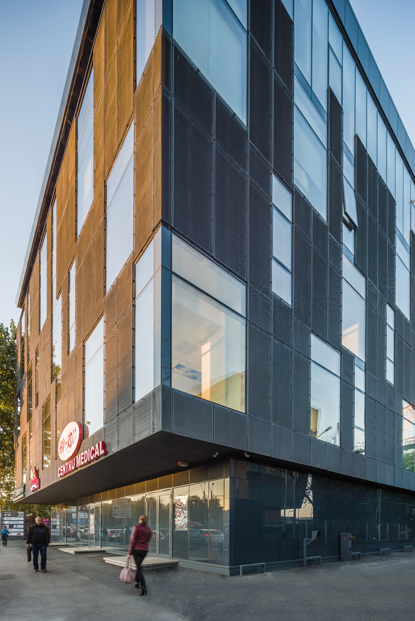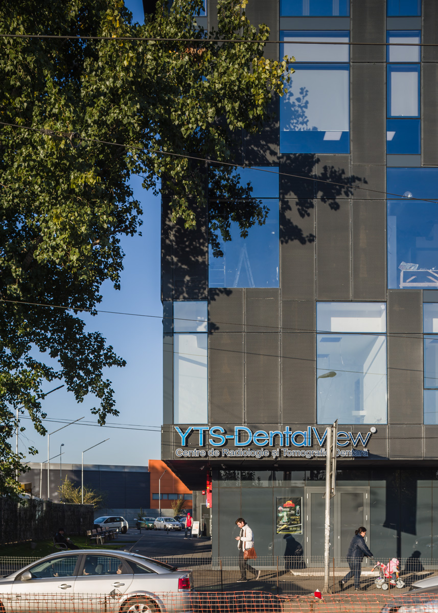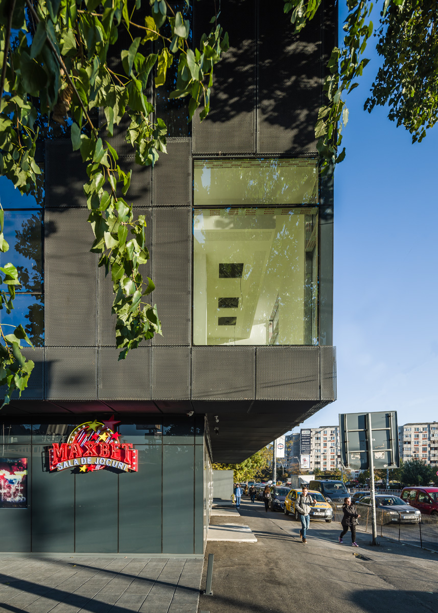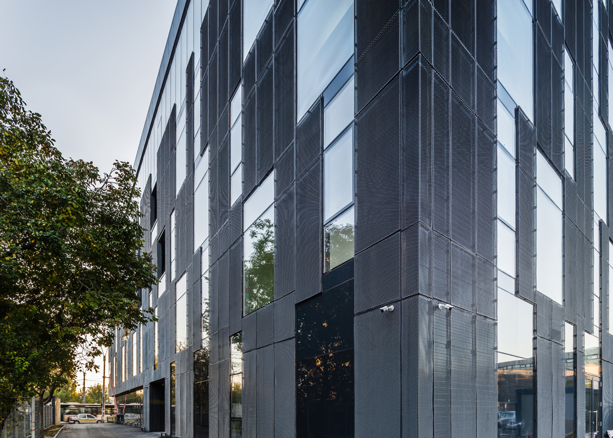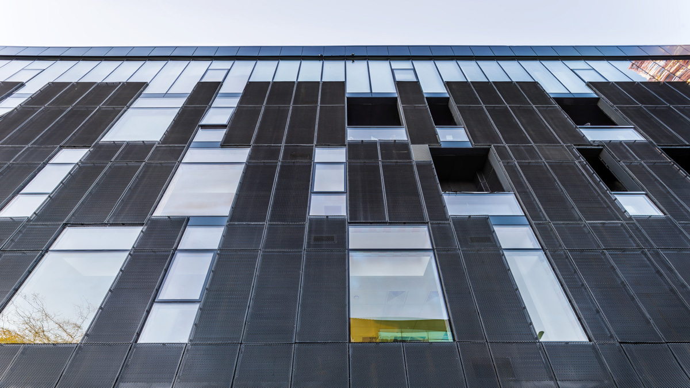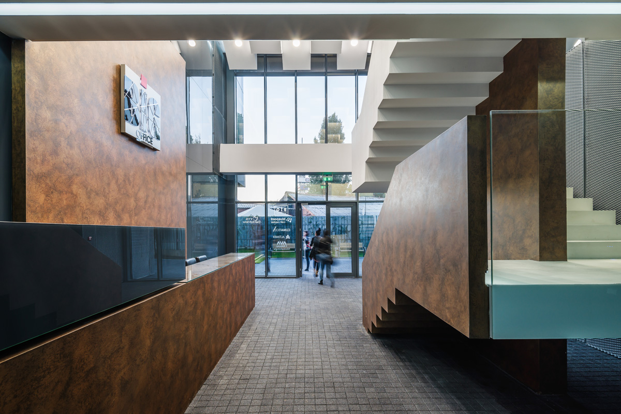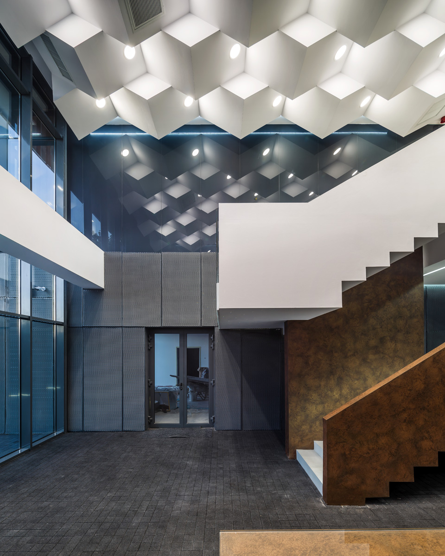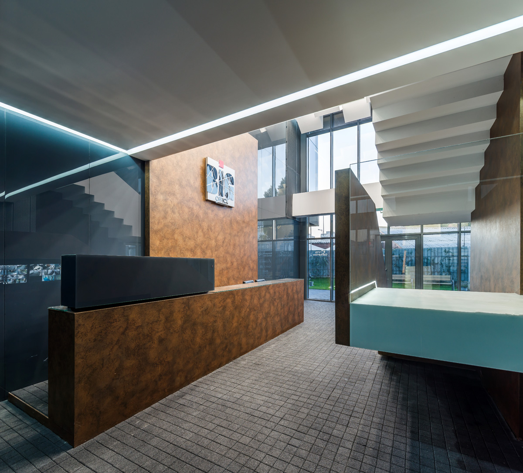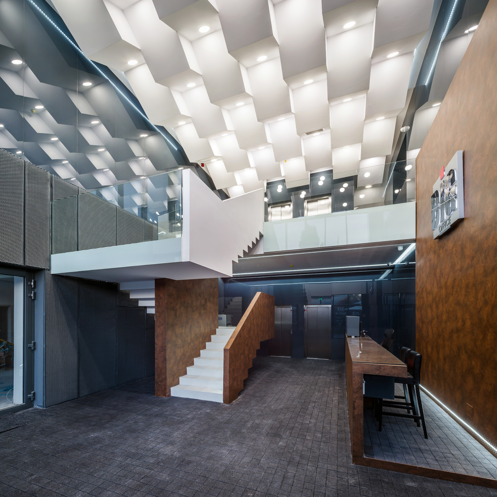BIG Office
• Soseaua Oltenitei 87-99, 4th District, Bucharest •
• Landplot area – 3.000 sqm •
• GA – 5.500 sqm •
• Gf + 4 •
BIG OFFICE wanted to change the historical and archetypal concepts for office buildings design. Our team proposed a discreet and “shadowed” urban presence, located in a very amorphous cross road in Bucharest. The building multiplied the amorphity of the urban space at the whole over-cladding of the building but never loosing the balance.
Thus, the shelter become a mixture between windows and walls, both in the same percentage and designed in relation with the sun light and resources economy and energy saving. The finishing expanded metallic sheets talks about “less shining” and more vibration.
The multifunctionality of the inner spaces was also the aim, either of the Client or the architects. The result?…. A simple mixture of functional and flexible inner spaces, in contrast with the main lobby, designed as a gate between the destructurated urban composition and simplicity/efficiency of the working spaces.
Finished
2016
Credits
- architect Paul Razvan PUCHICI
- architect Ioana MOANGA
- architect Daniel IORGA
Structure engineer
engineer Dan STANEL / ARHISPATIAL
M & E
- engineer Dan VARTANIAN – fluids
- engineer Valentin BOCA – electrical
- engineer Radu STROESCU – heating and ventilation

