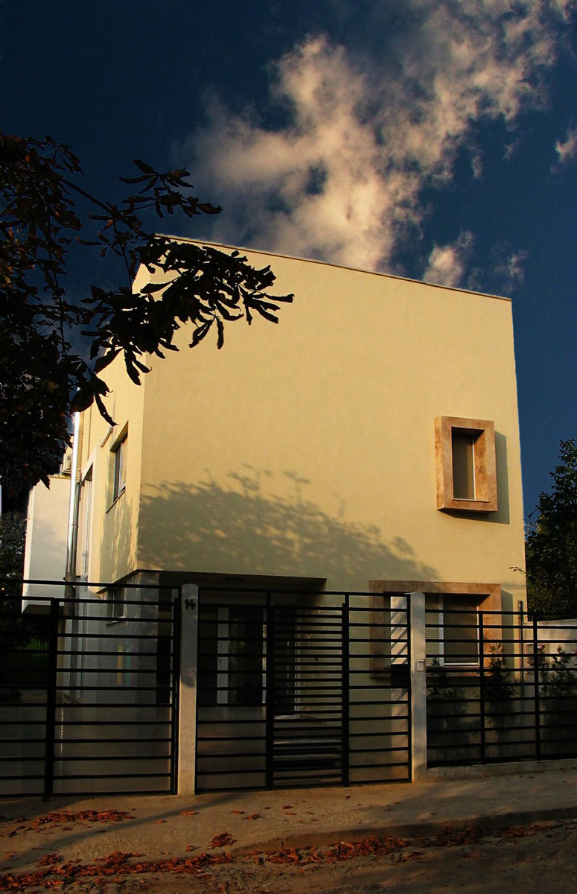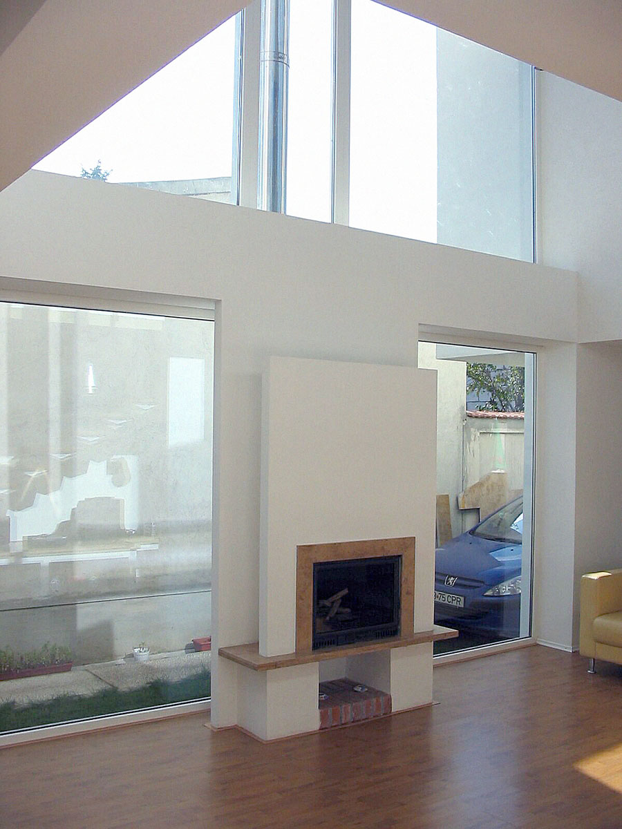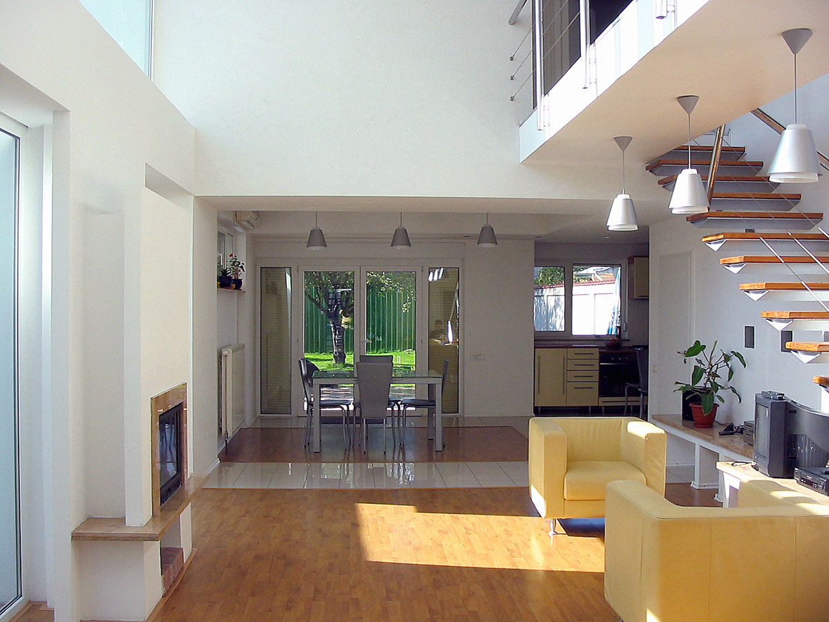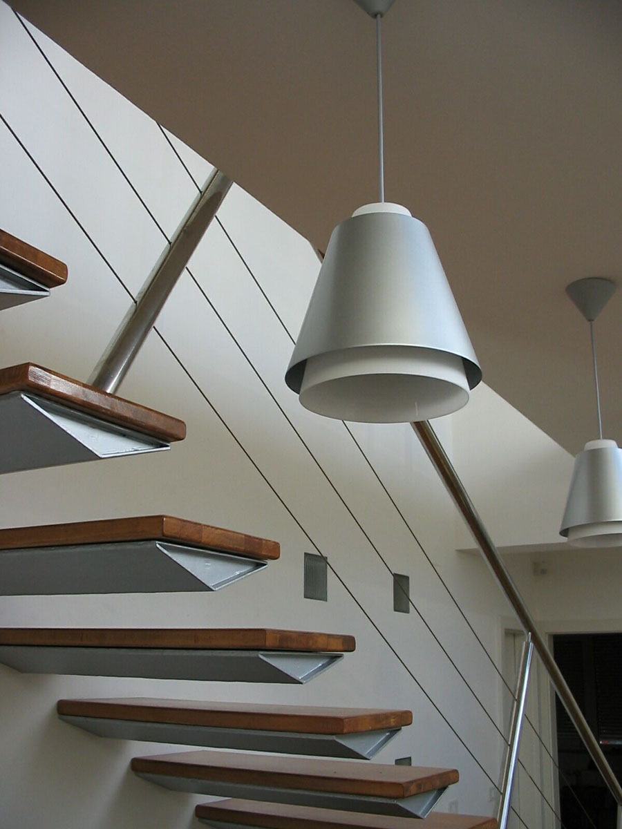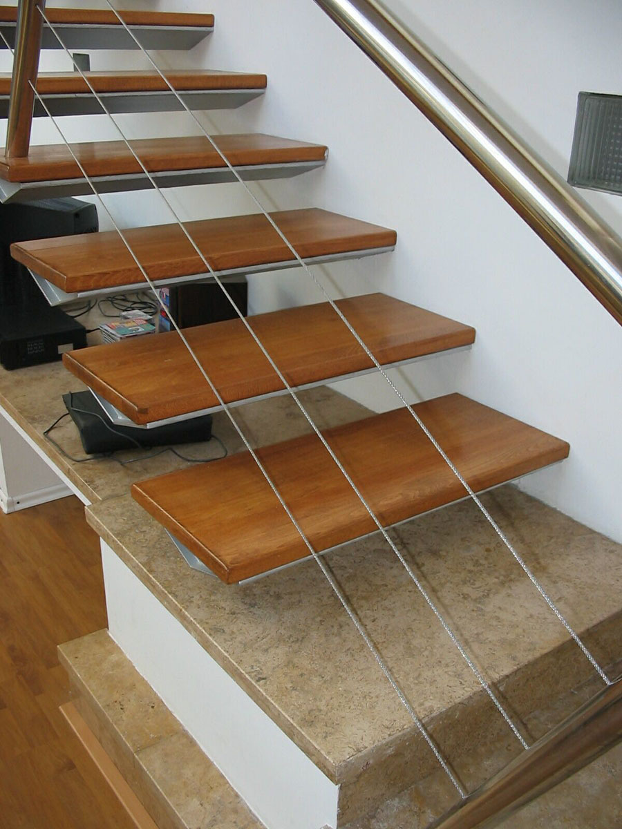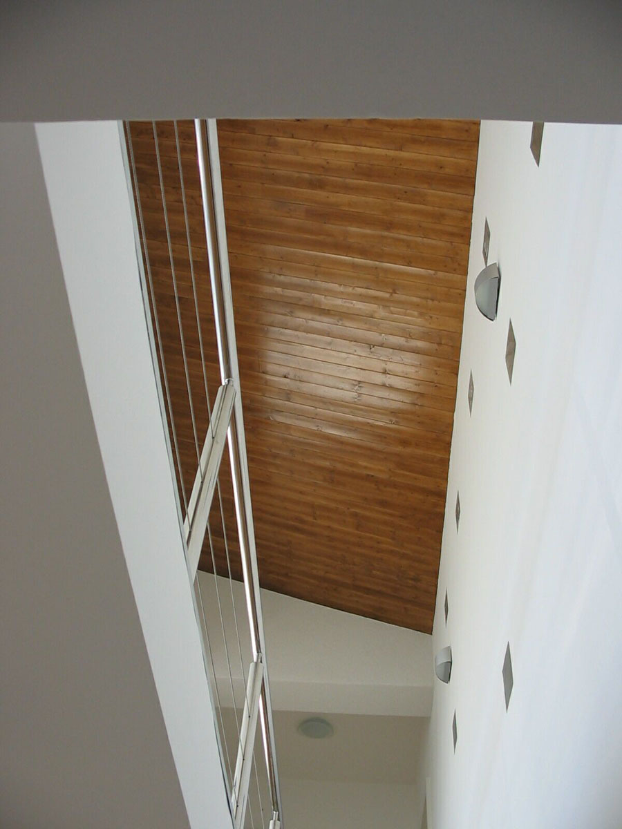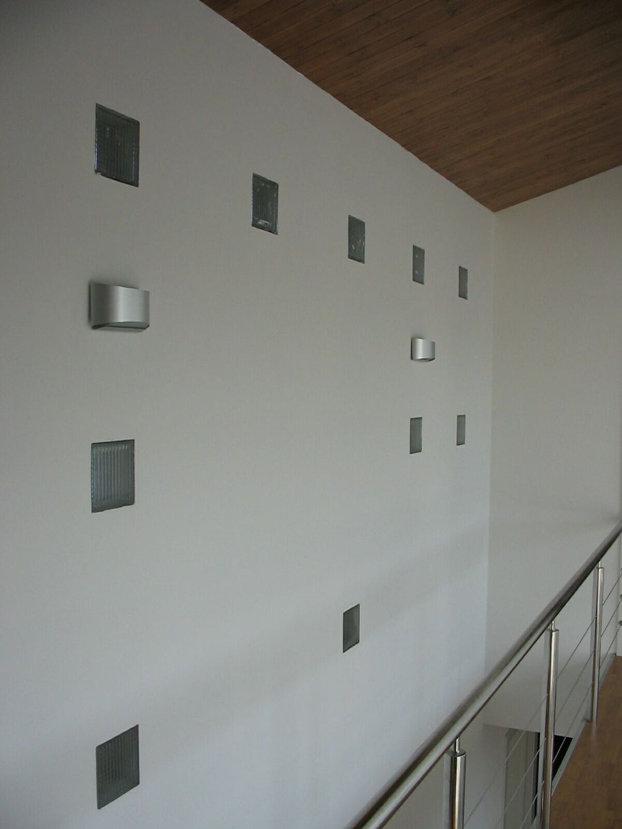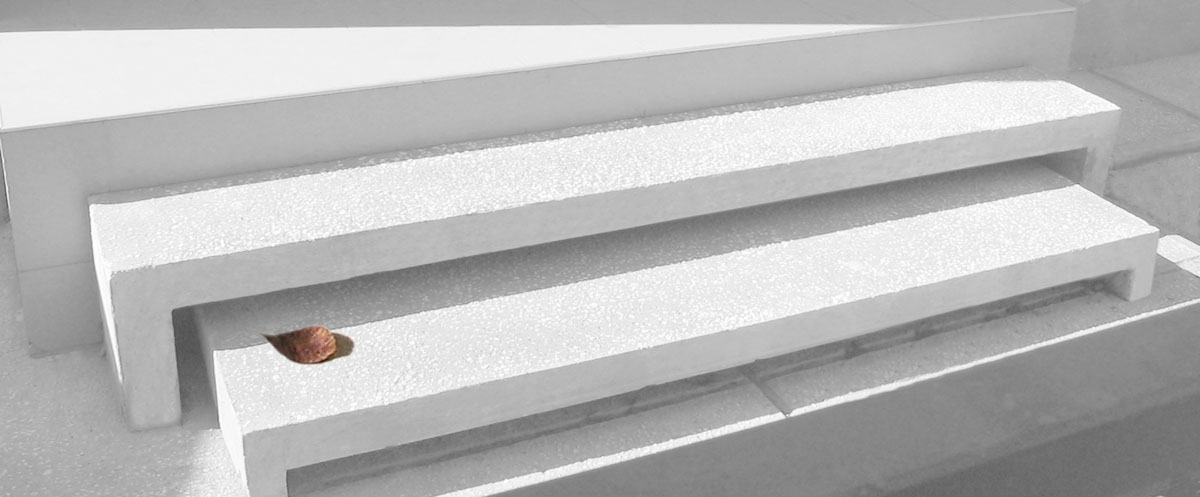Facliei House
• 250 sqm GSA •
• Gf+1F •
Narrow land, disadvantageous neighborhoods. The design and project concept was to compose an interior on which grafts a neuter shelter. The living room on two levels, the roof system, the large glass wall from the south and the accuracy of the lines talk with simplicity about the dynamics of living, of the city, of life.
Finished
2002
Credits
- architect Paul Razvan PUCHICI – main designer
- architect Andrei ULEIA
- architect Claudiu OLARU
Structure engineer
engineer Daniela PUCHICI
Installations
engineer Radu CORNEA / LEGO CON
General contractor
AVC Construct / engineer Victor CORNEA

