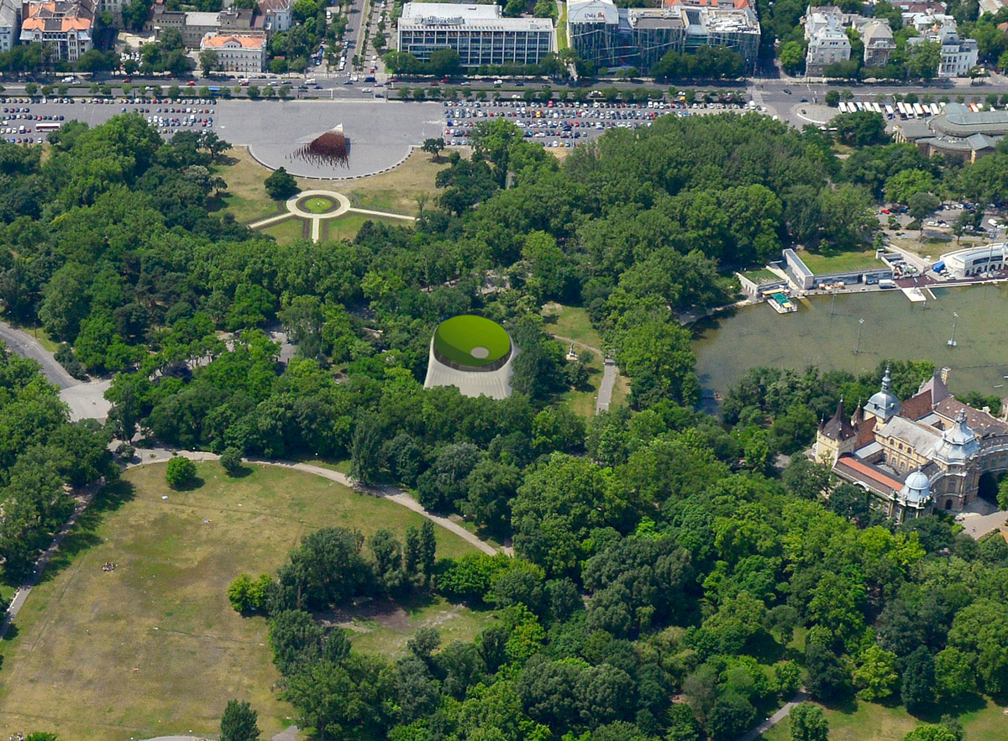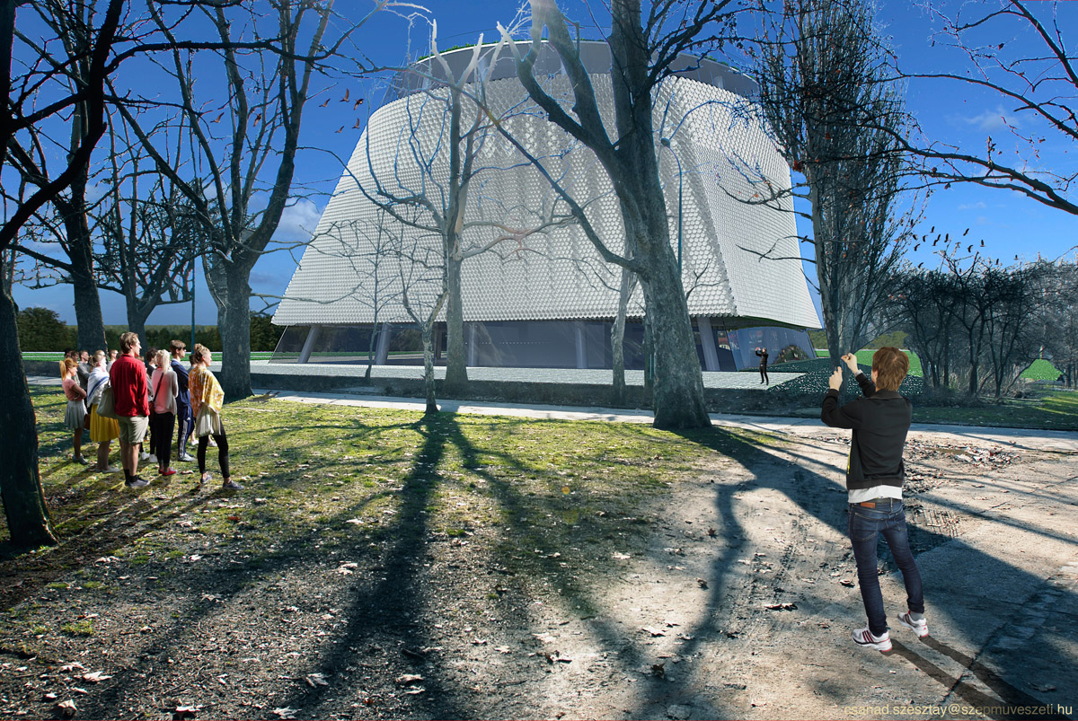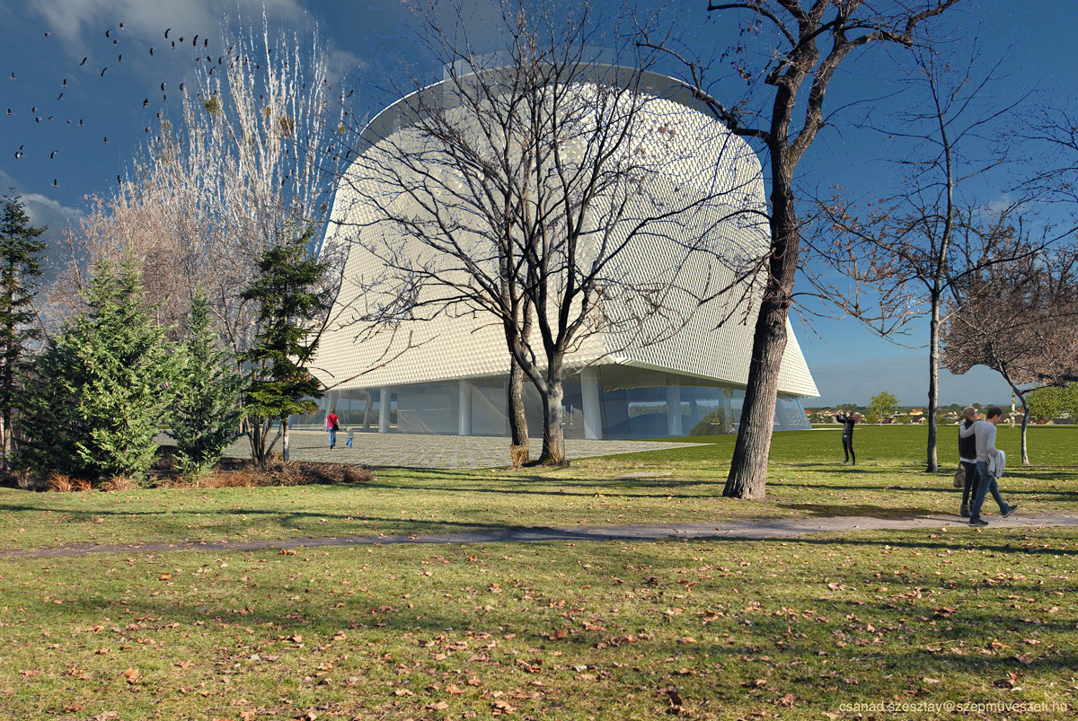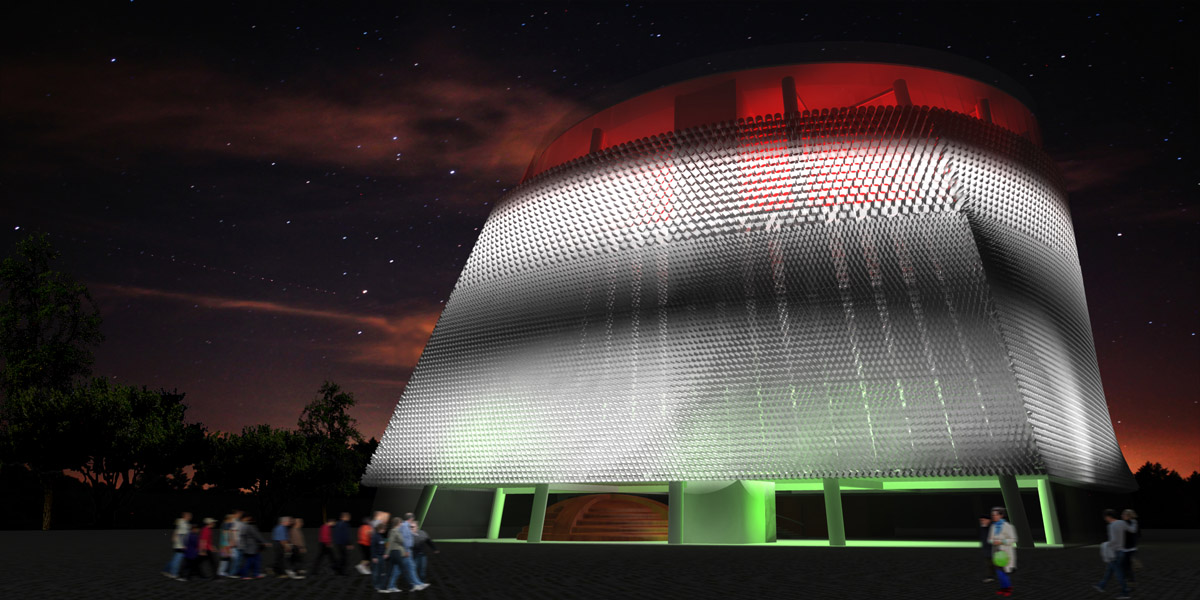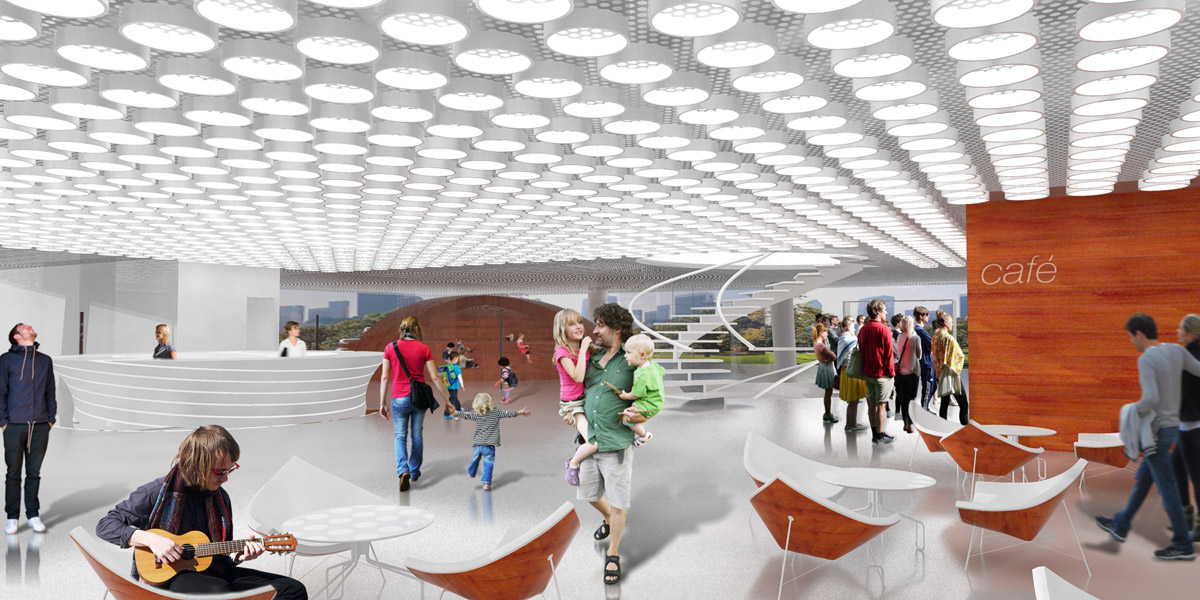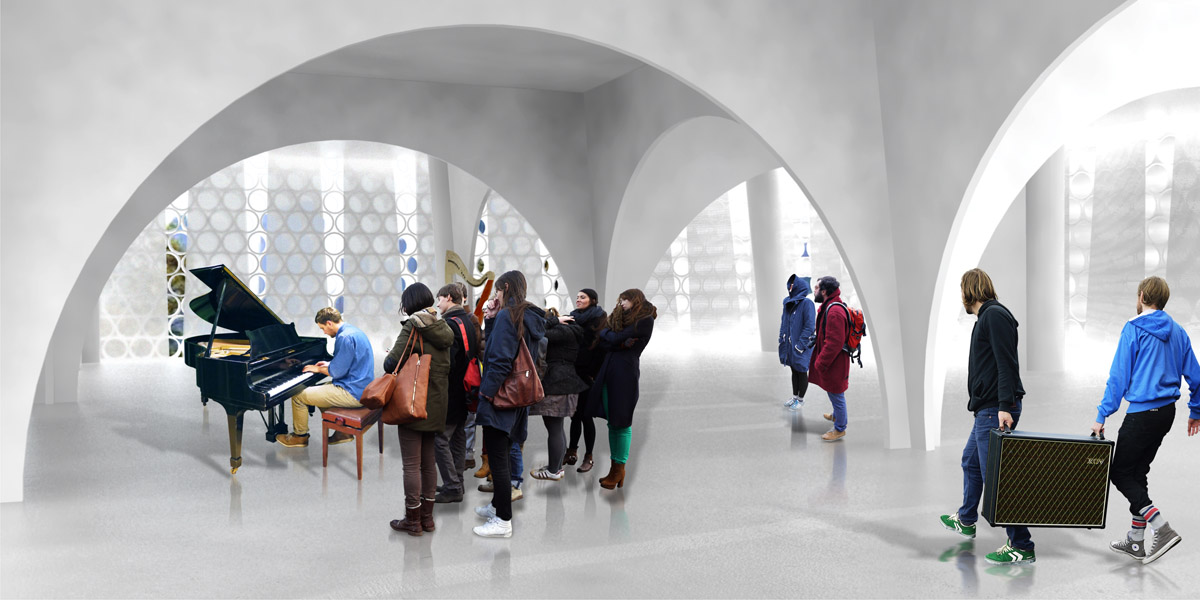HOUSE OF HUNGARIAN MUSIC
LIGET BUDAPEST
concept
As a matter of fact the House of Hungarian Music settles on the footprint of the Hungexpo building and positions itself between the park and the landscaped area, in close relationship with the Városligeti promenade that connects the Memorial of 1956 with the building of the New National Gallery.
A building cannot embody the music but can, certainly, stimulate senses, even bringing memories to surface, as music can do. While fulfilling its primary function, to house and to expose The Music under various perspectives, our building is accompanying its visitor with a fall of emotions that connect his own world to the solid surfaces, light, textures, spaces … of the building. Seen from outside, the building wraps its manifold function in a mysterious and delicate cladding of ceramic tubes, overlapped on the perforated metallic sheet.
All this overlapping hierarchy filters light, views and create a recognizable and iconic image, which unifies the experiences one has at House of Hungarian Music. As soon as the visitor finds his way inside the building, this image is blown up and disseminated throughout in order to become a leitmotiv, a familiar signal that the building is sending to each individual. Thanks to the tubes that turn into illuminated pixels at night, the building can dress various skins for advertising and show-off purposes. As a matter of fact the House of Hungarian Music settles on the footprint of the Hungexpo building and positions itself between the park and the landscaped area, in close relationship with the Városligeti promenade that connects the Memorial of 1956 with the building of the New National Gallery.
While exceptional car traffic occurs, the landscaped area in front of the building is strictly dedicated to pedestrians and bike riders, either visitors of House of Hungarian Music or not. On the West side of the building, a children playground relates to the group of classrooms located nearby, at the ground floor. On the opposite side of the volume takes place the staff access, in close relationship with the parking and the delivery ramp.
Finished
2011
Credits
- architect Paul Razvan PUCHICI – author and coordinator
- architect Irina CALINESCU
- architect Daniel IORGA
- architect Adrian CRISTEA
- architect Ciprian DRAGHICESCU
- architect Laurentiu MORAR
Structure engineer
engineer Andrei SENDROIU / DESIGN.ING
Installations
- engineer Dan VARTANIAN – fluids
- engineer Valentin BOCA – electrical
- engineer Mihaela Apostol – heating and ventilation
Exterior systematisation
engineer Ion HASCHI
General contractor
CONARG

