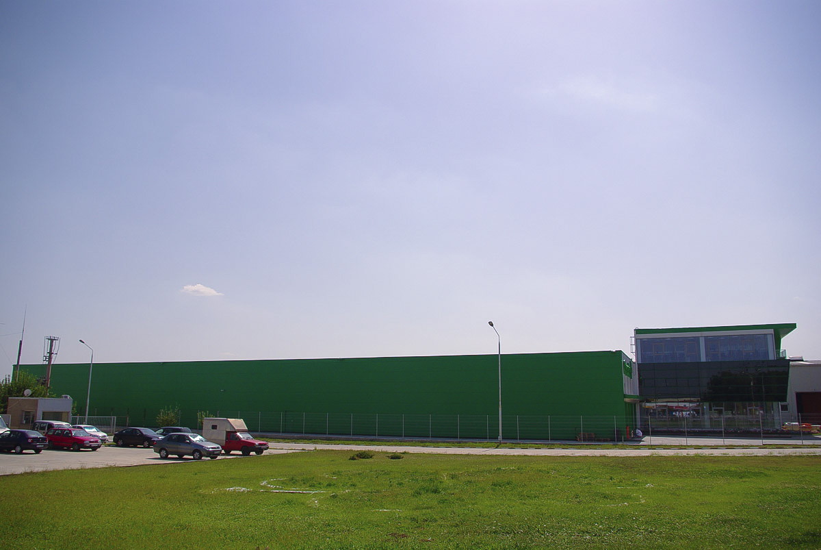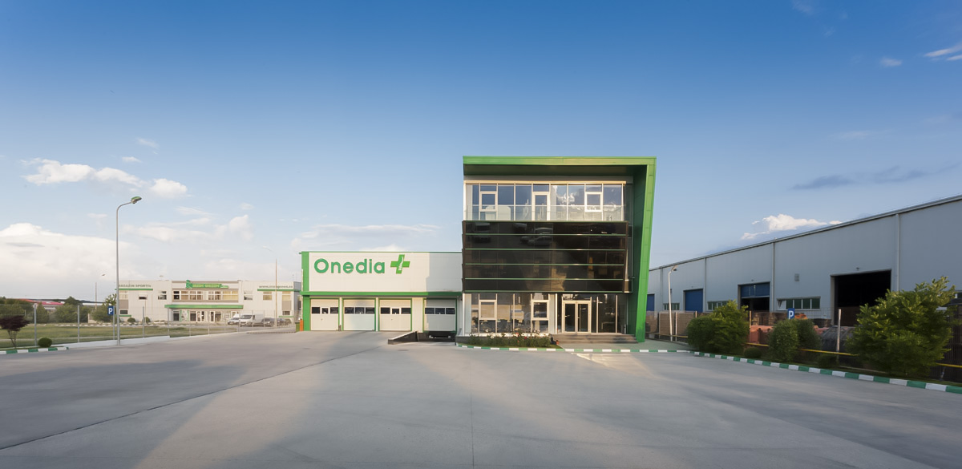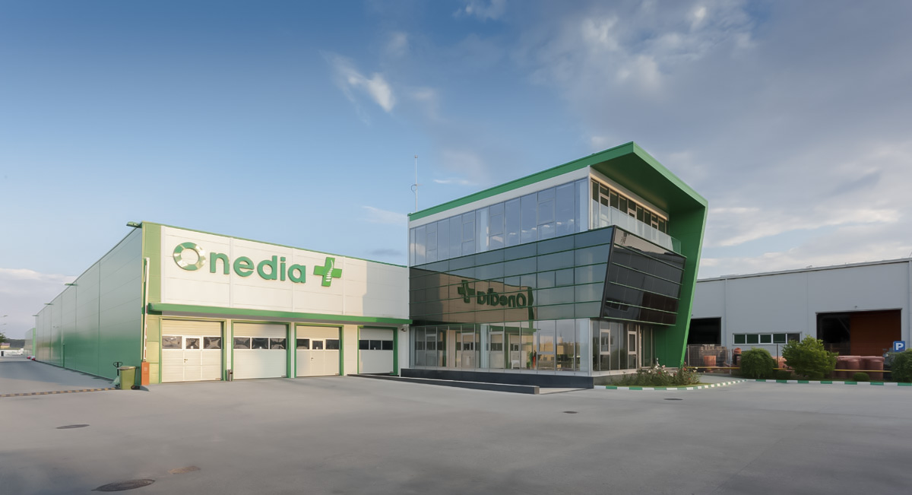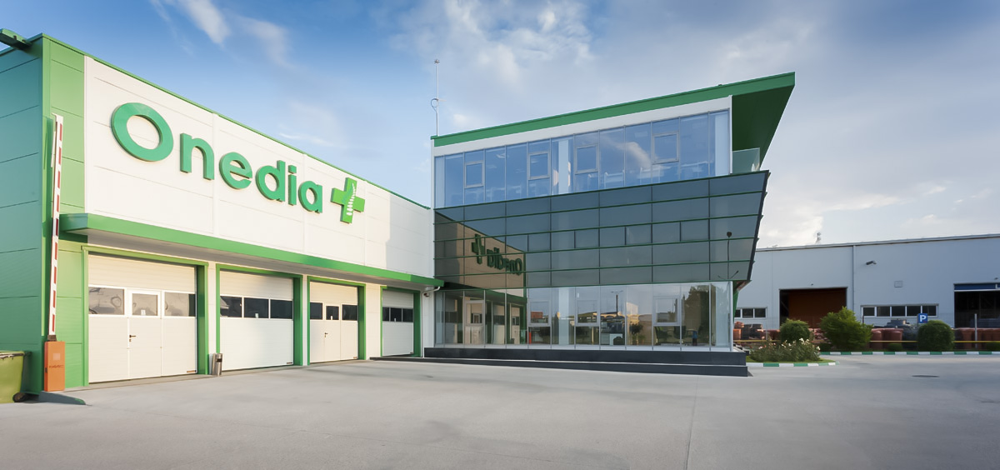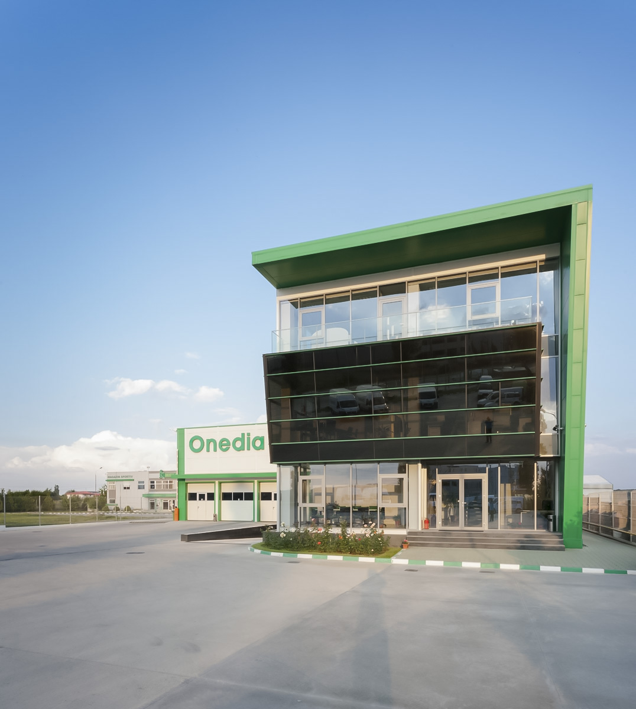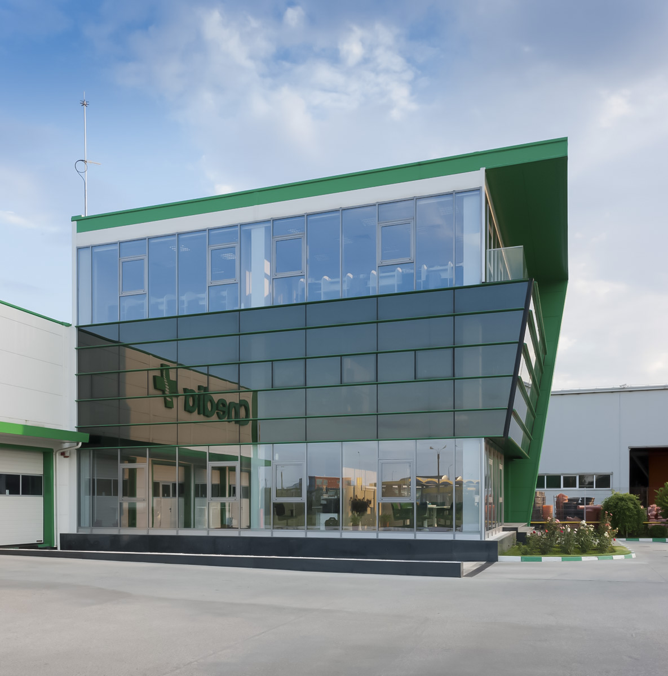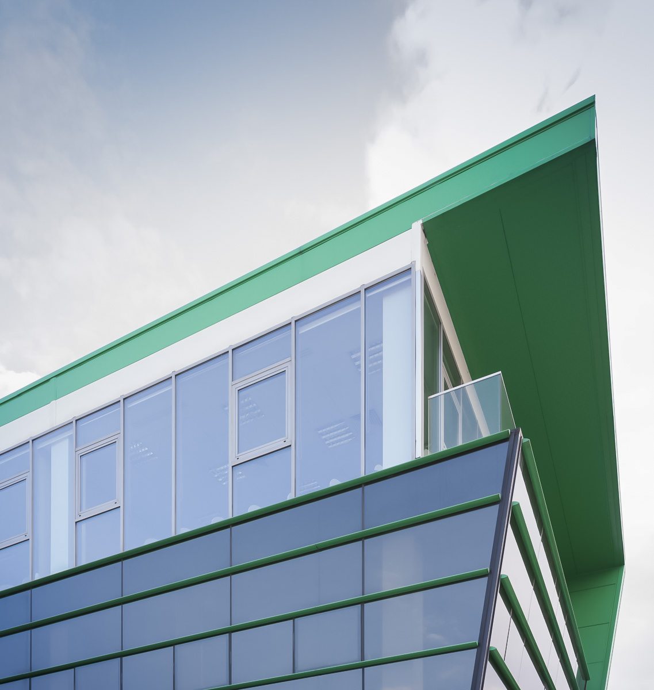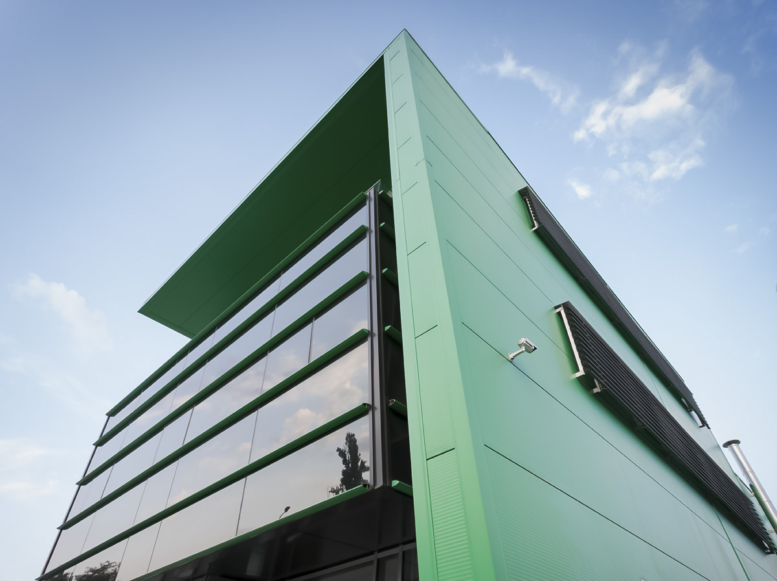Head office, production halls Onedia
• Pantelimon, Ilfov county •
• 450 sqm GA offices •
• Gf+2F •
• 2.000 sqm •
GA production halls and warehouse
• 550 sqm GA car service •
• Gf+1F •
Designed based on the client needs for brand image, the building is divided in three major areas: offices (in the front side of the land plot and nearest main road), warehouse (in the middle) and the auto service (in the back side).
The land plot was organised in order to provide car pakings, the rain water drainage towards the waist water tank and connected uttilities (watre tank and, video surveilance, guard, exterior light, green areas).
Finished
- phase I – 2010
- phase II – 2014
Credits
- architect Paul Razvan PUCHICI
- architect Irina CALINESCU
- architect Claudia IONEL
- architect Ciprian DRAGHICESCU
Structure engineer
engineer Andrei SENDROIU / DESIGN.ING
Installations
VRD Proiect
General contractor
Enco Metal Construct

