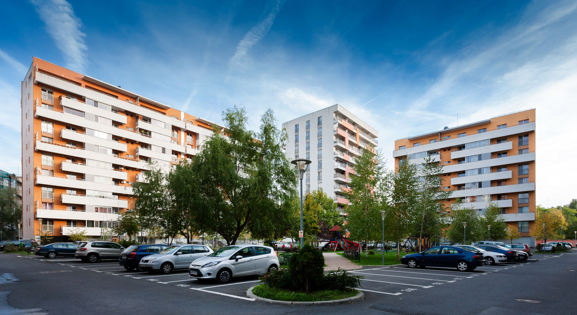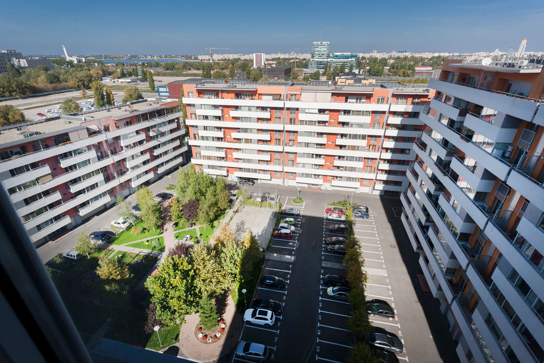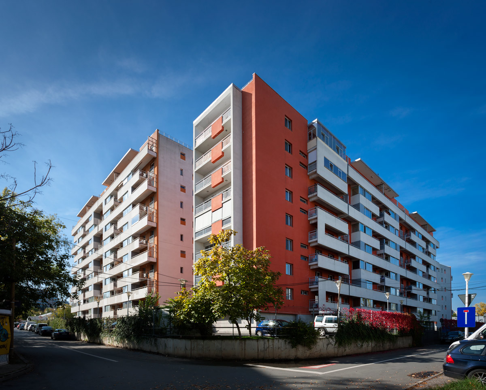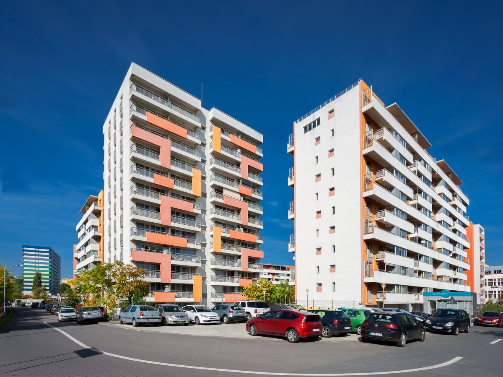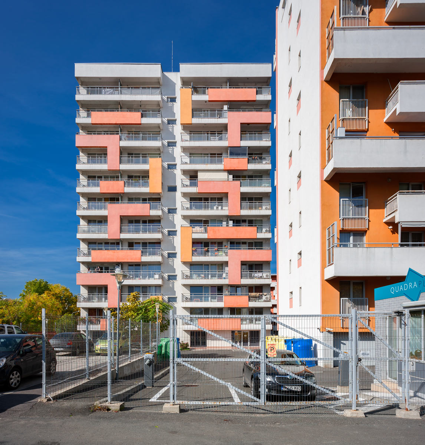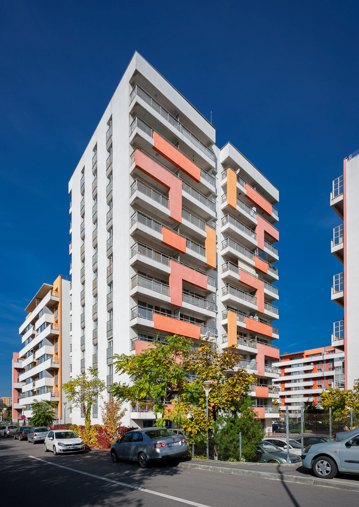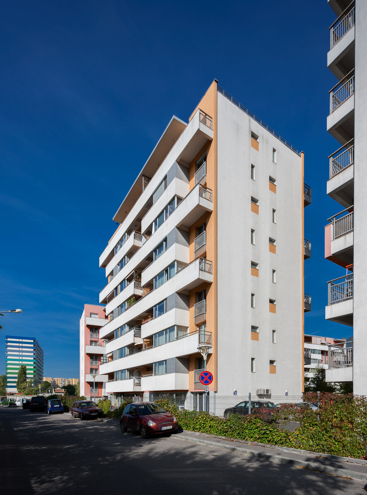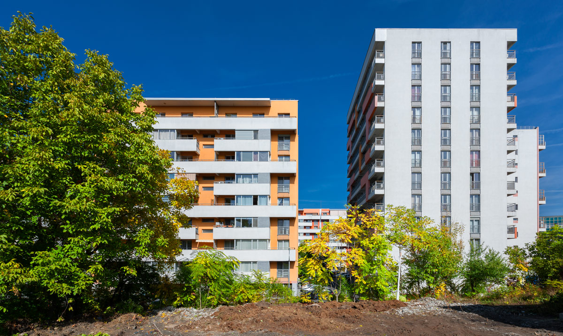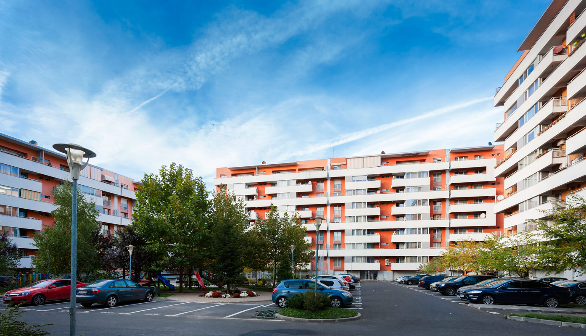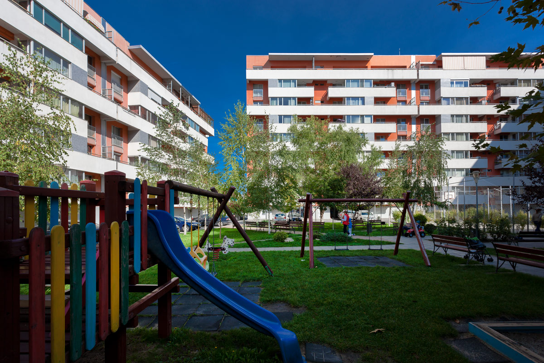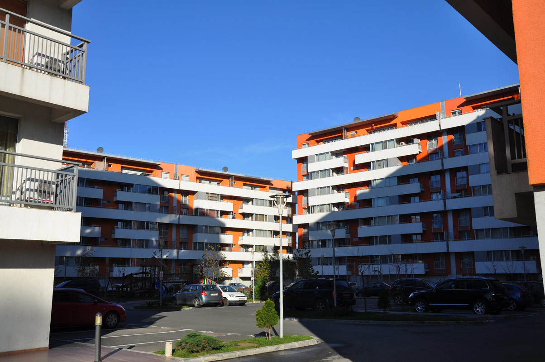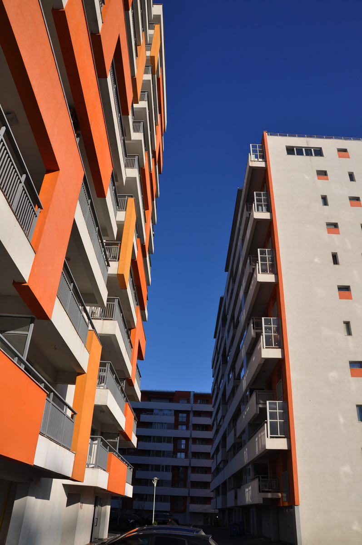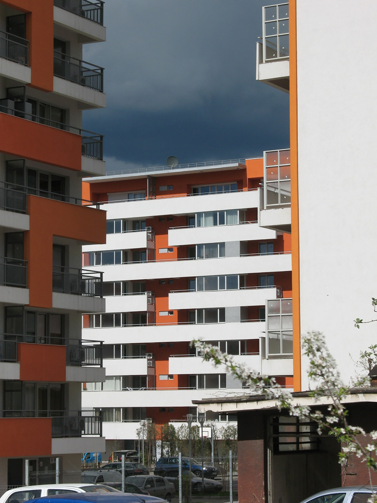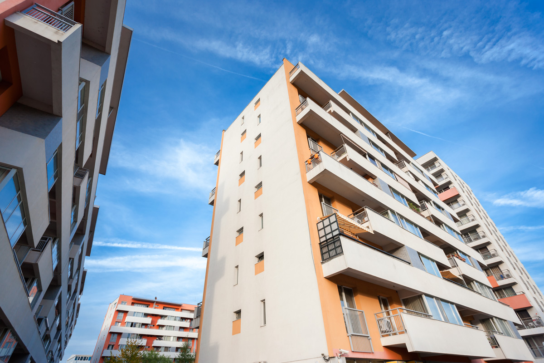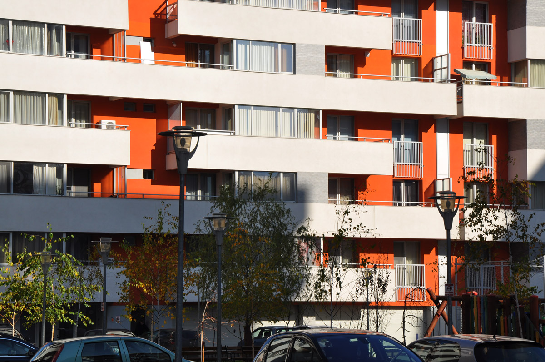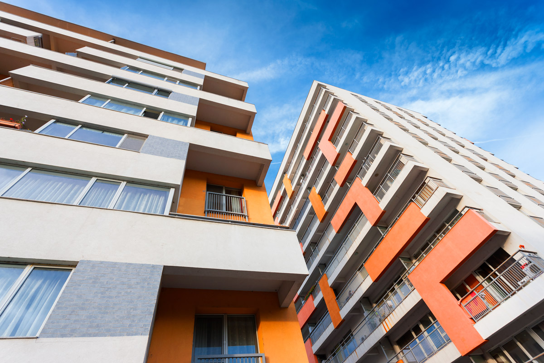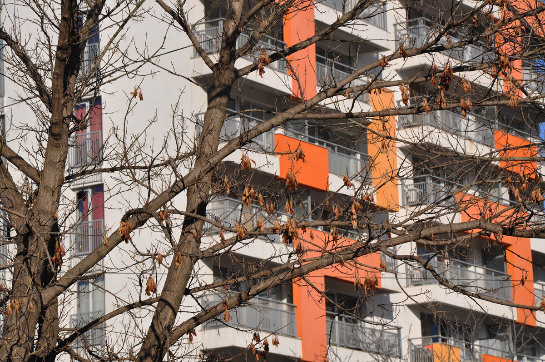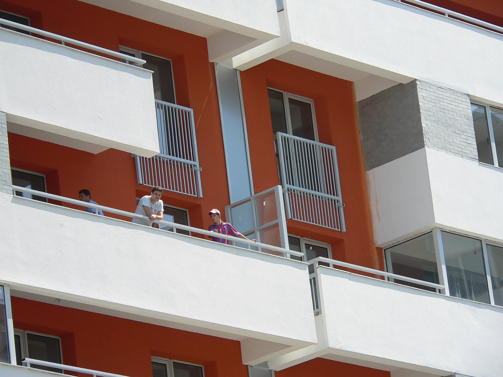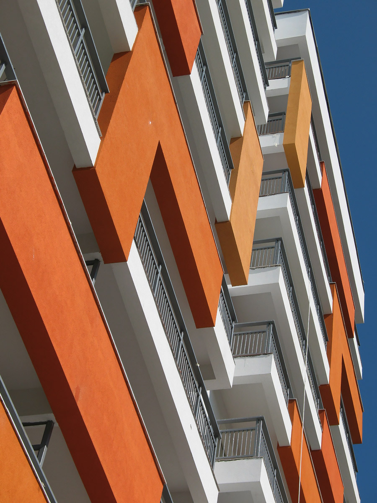Housing Quadra Place
• O60821, 47 Fabricii Street, 6th District, Bucharest •
• Land plot area 15.000 sqm •
• Gross spread areea 40.000 sqm •
• Gf+6/8/10/11F •
• 353 units (studios, 1,2 and 3 bedrooms, penthouses) •
In a propitious natural landscape dominated by green areas, in contrast with the decayed industrial area and in consonance with educational environement generated by Politechnical Institute, the whole condominium is radially developed around his own private space: the inner patio.
The town planning concept embraces all the restrictions that are demanded by the area’s urban licenses. The private life of the housing development and the high living quality have been followed by the ARXTUDIO architects team.
Finished
2008
Credits
- architect Paul Razvan PUCHICI – author and coordinator
- architect Irina CALINESCU
- architect Ana Maria RUSU
- architect Ion Mircea ARGATU
- architect Daniel IORGA
Structure engineer
- engineer Dan VARTANIAN – fluids
- engineer Valentin BOCA – electrical
- engineer Cristian MLADENOVICI – heating and ventilation
Installations
- engineer Dan VARTANIAN – fluids
- engineer Valentin BOCA – electrical
- engineer Mihaela Apostol – heating and ventilation
Exterior systematisation
engineer Adrian BURLACU
General contractor
CONARG

