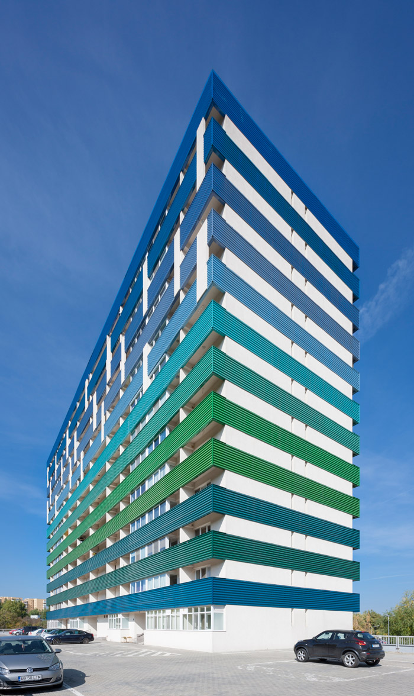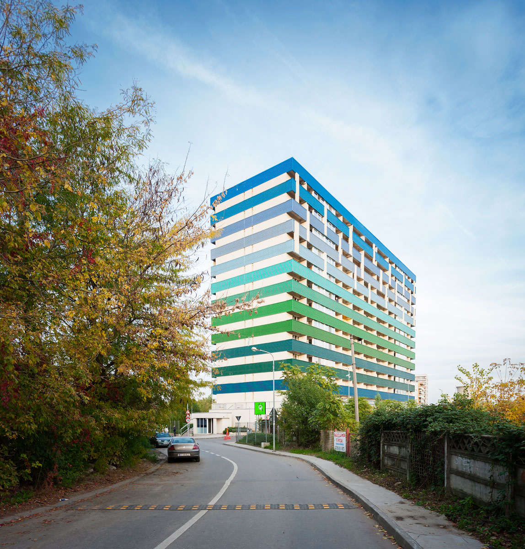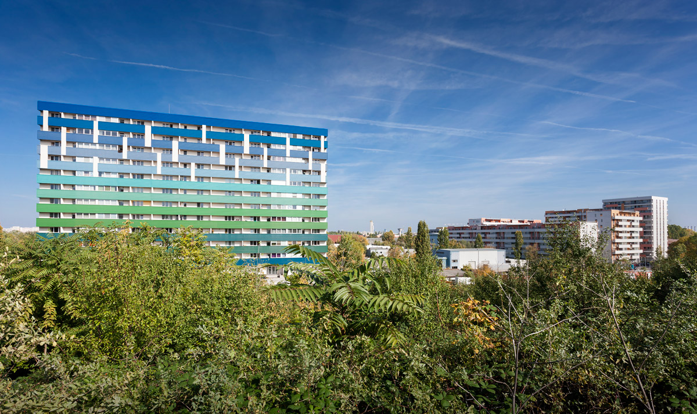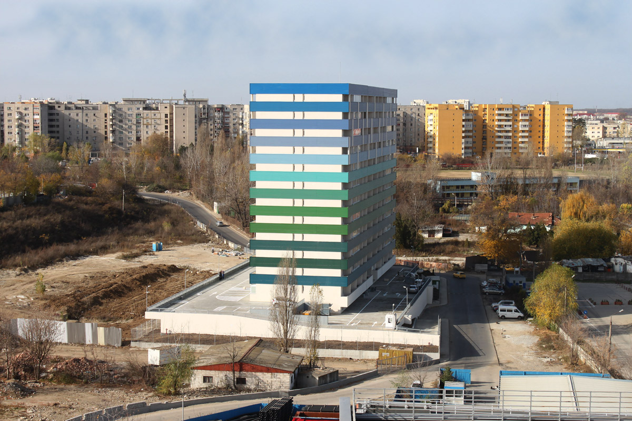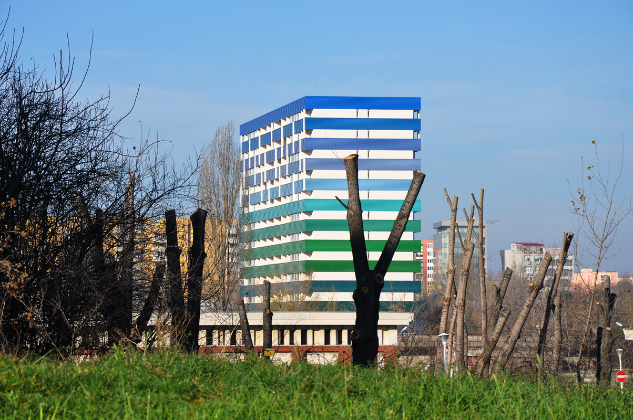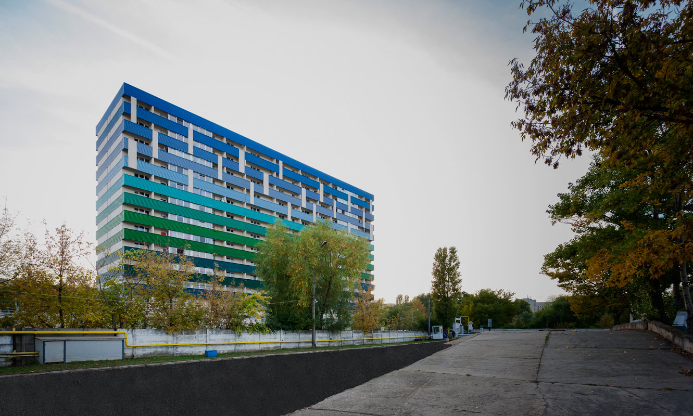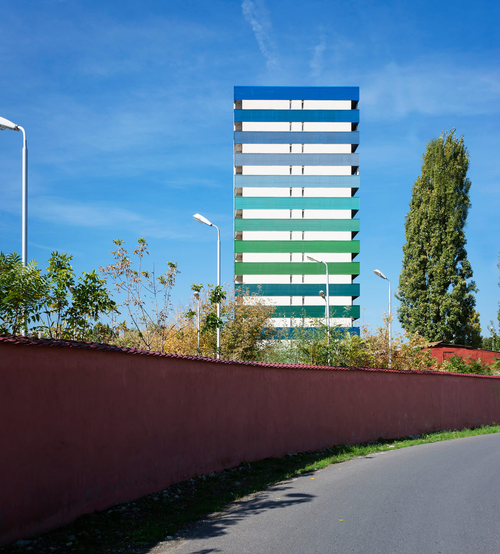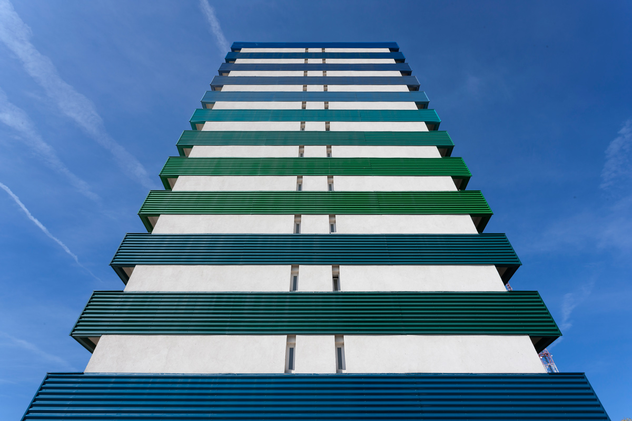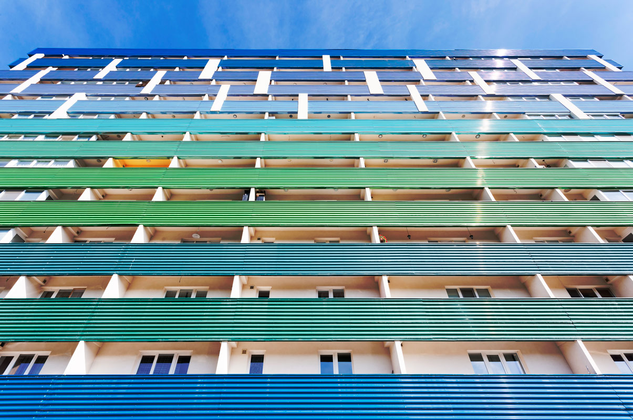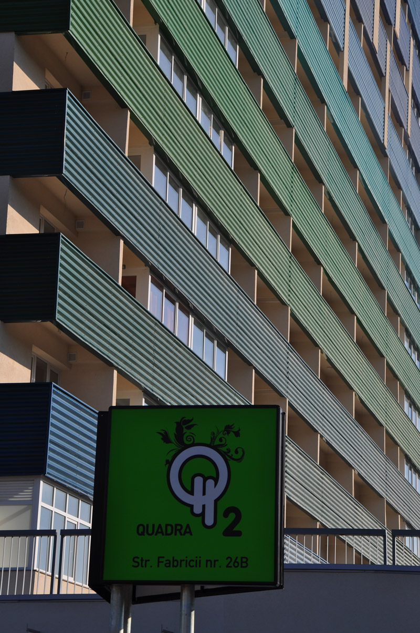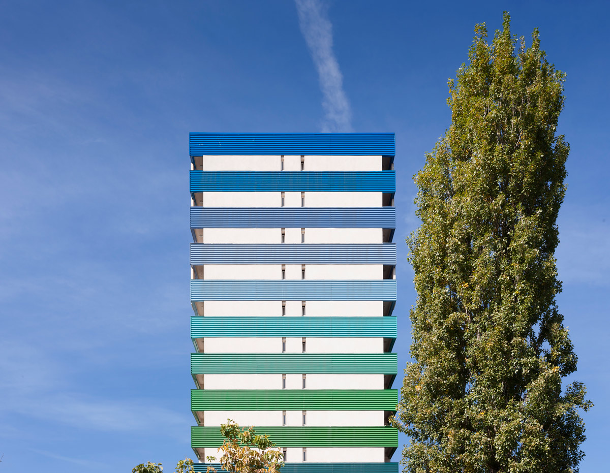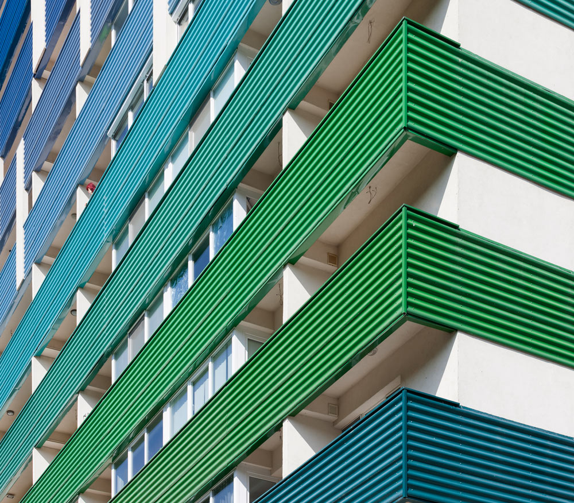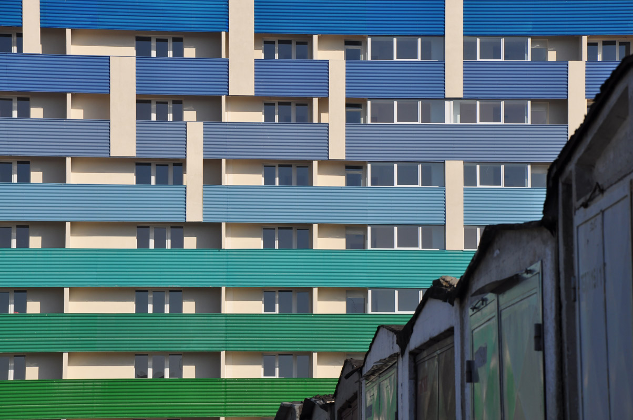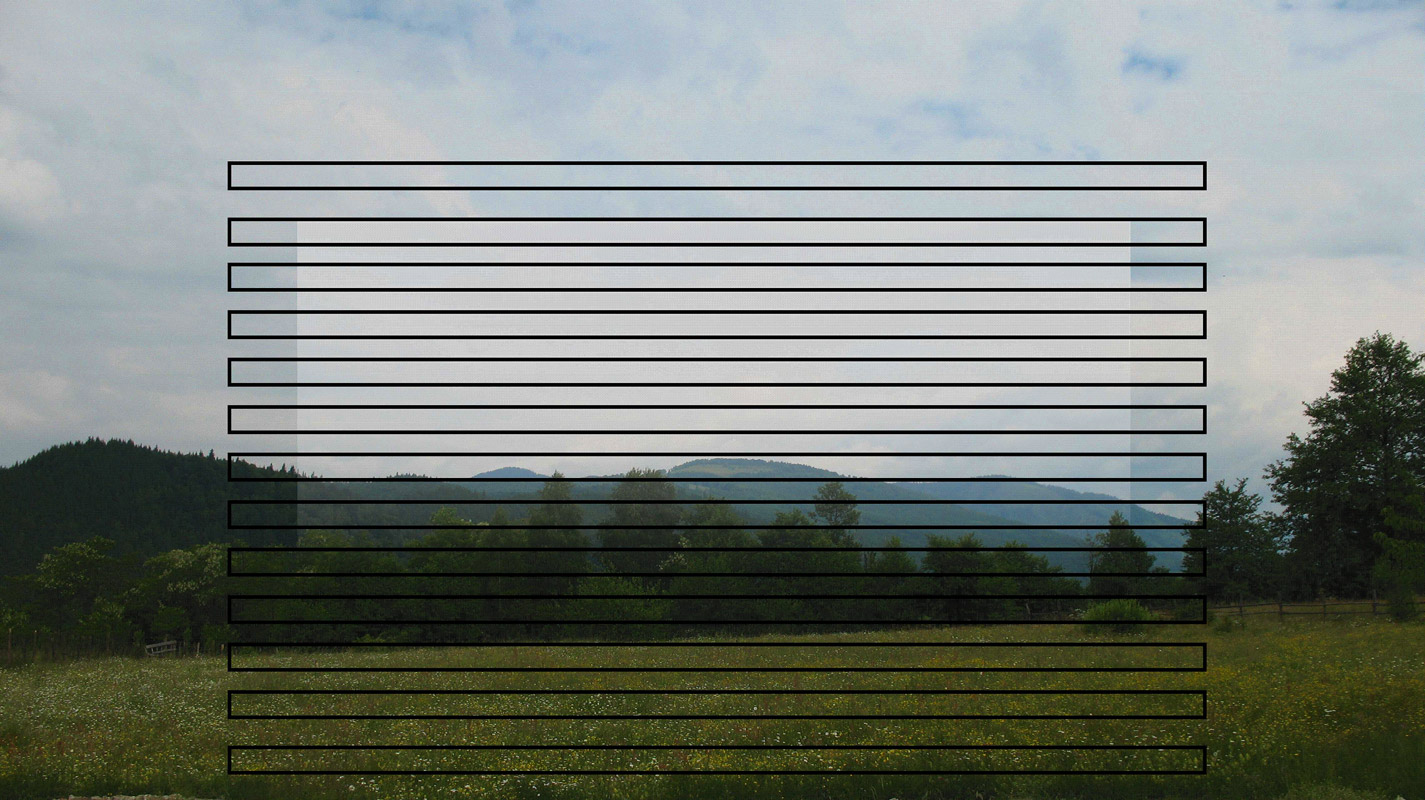Quadra 2
• 26 Fabricii Street, 6th District, Bucharest •
• Land plot area – 4.300 sqm •
• Gross spread areea – 14.500 sqm •
• B+Gf+11F •
• 226 studios •
• 16 one bedroom flats •
The initial proposal and client requirements were to design a complex development for 1.000 flats. The mighty land slope, together with the contrast between the decayed industrial area and green surroundings were the main reasons considered by our architects in the concept and design development.
The final result is a small tailored concept and (re)designed interior units from the whole, structured on the shelter dissipation from the green of the land grass towards the blue of the sky.
Finished
2011
Credits
- architect Paul Razvan PUCHICI – author and coordinator
- architect Irina CALINESCU
- architect Daniel IORGA
- architect Adrian CRISTEA
- architect Ciprian DRAGHICESCU
- architect Laurentiu MORAR
Structure engineer
engineer Andrei SENDROIU / DESIGN.ING
Installations
- engineer Dan VARTANIAN – fluids
- engineer Valentin BOCA – electrical
- engineer Mihaela Apostol – heating and ventilation
Exterior systematisation
engineer Ion HASCHI
General contractor
CONARG

